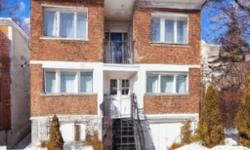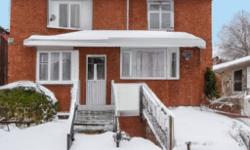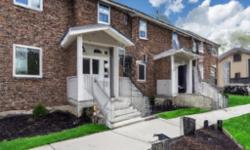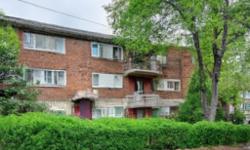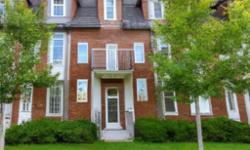DISCOVER YOUR DREAM FAMILY HOME OR INVESTMENT PROPERTY IN MONTREAL'S DESIRABLE AHUNTSIC WEST NEIGHBORHOOD
Asking Price: $899,000
About 9390-9394 Av. De Chateaubriand:
Welcome to this beautiful triplex in the heart of Ahuntsic West, Montreal. This well-maintained property is perfect for those looking for a spacious family home or a great investment opportunity. Built in 1950, this semi-detached building features a beautiful brick exterior finish and boasts a total of 1984 sqft of living space spread out over two storeys.
As soon as you step inside, you will be greeted by a welcoming and warm atmosphere. The interior features of this property are truly impressive. With six feet and over ceiling height, the basement is fully finished and provides ample space for a variety of activities. The basement also features wood cupboards, melamine cupboards, and PVC windows, making it a comfortable and cozy space.
The first floor of this triplex is bright and airy, thanks to the large windows that let in plenty of natural light. The spacious living room and dining area are perfect for entertaining guests, while the three generous-sized bedrooms provide ample privacy for the occupants. The beautiful hardwood floors throughout the property add a touch of elegance to the space.
The kitchen is a chef's dream, with plenty of counter space and storage options. The kitchen features wood cupboards, melamine cupboards, and aluminum windows, making it a functional and practical space. The bathroom on the first floor is spacious and features a bathtub, sink, and toilet.
The second floor of this triplex features two additional bedrooms, a spacious living room, and a kitchen. This floor is perfect for an extended family or can be rented out to generate additional income. The hardwood floors continue on the second floor, adding a touch of elegance to the space.
The exterior of this property is just as impressive as the interior. The beautiful brick finish gives it an elegant and timeless look, while the paved driveway provides ample parking space for two cars. The lot size is 3009 sqft, providing plenty of space for outdoor activities.
The location of this triplex is ideal for families and individuals who want to be close to all the amenities that the city has to offer. With schools, parks, and public transit nearby, this property is perfect for those who value convenience and accessibility. The highway is also within close proximity, making it easy to commute to other areas of the city.
This triplex is an excellent investment opportunity for those looking to generate additional income. With a total of three units, this property can be rented out to generate long-term rental income. The fire alarm system and poured concrete foundation provide peace of mind to both the owner and the tenants.
In conclusion, this triplex is an exceptional property that offers plenty of space, convenience, and flexibility. The beautiful interior and exterior features, along with the convenient location, make it an ideal family home or investment property. Don't miss this opportunity to own a beautiful property in one of Montreal's most desirable neighbourhoods. Book your viewing today!
This property also matches your preferences:
Features of Property
Single Family
Triplex
2
1984 sqft
Ahuntsic West
3009 sqft
1950
Other
This property might also be to your liking:
Features of Building
1
0
Six feet and over
Full (Finished)
Paved driveway, Wood cupboard, Melamine cupboard, Aluminium window, Wood windows, PVC window
Poured Concrete
Semi-detached
Fire alarm system
1984 sqft
3
(Electric)
Municipal sewage system
Municipal water
Brick
Highway, Park, Schools, Public Transit
Other
2
Plot Details
Residential
Other
Breakdown of rooms
4.191 m x 2.7686 m
4.2418 m x 2.7686 m
4.0894 m x 2.3622 m
4.1656 m x 1.8796 m
4.1402 m x 3.0734 m
3.0988 m x 1.4986 m
4.2672 m x 3.3782 m
4.1656 m x 2.7432 m
4.2672 m x 2.7432 m
3.0734 m x 1.27 m
3.0734 m x 3.048 m
4.191 m x 1.905 m
4.1656 m x 2.9972 m
2.0574 m x 1.5494 m
4.2418 m x 3.3274 m
5.715 m x 2.6924 m
5.08 m x 2.8194 m
2.3114 m x 1.1176 m
3.6576 m x 3.4798 m
7.1882 m x 3.1496 m
2.9972 m x 1.4986 m
6.7818 m x 2.0066 m
Property Agents
Christine Gauthier Inc.
CHRISTINE GAUTHIER IMMOBILIER INC.
101A - 433 rue Chabanel O. , Montréal, Quebec H2N2J3
Danielle Mansour
CHRISTINE GAUTHIER IMMOBILIER INC.
101A - 433 rue Chabanel O. , Montréal, Quebec H2N2J3



