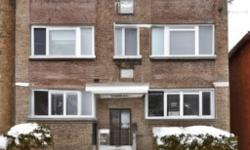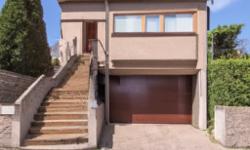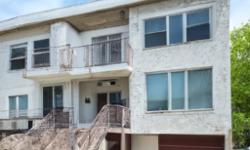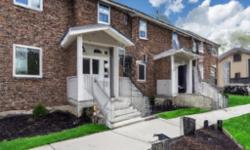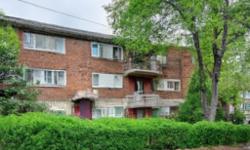CHARMING TRIPLEX IN AHUNTSIC CENTRAL - PERFECT FOR FAMILIES AND INVESTORS
Asking Price: $969,000
About 10505-10509 Rue Chambord:
This charming triplex located in the heart of Ahuntsic Central is a must-see. Built in 1964, this semi-detached building boasts a total square footage of 217.8 sqft and sits on a spacious 231.9 m2 lot, making it perfect for families or investors looking for a property with potential.
As you enter the property, you'll be greeted by a paved driveway and a garage, providing ample parking space for up to three vehicles. The building's exterior finish is a beautiful brick, giving it a classic and timeless look. The French windows, crank windows, PVC window and sliding windows are some of the features that make this property stand out.
Upon entering the property, you'll find a full finished basement with a separate entrance, perfect for an in-law suite or a potential rental unit. The basement features a ceiling height of six feet and over, offering a comfortable living space for potential tenants. The main floor hosts the living area, a spacious kitchen and a bathroom with a bathtub. The upper floor features two bright and spacious bedrooms with ample closet space.
This property has everything you need to make it your dream home. The rental equipment includes a water heater to ensure your comfort at all times. The heating system is electric, making it energy efficient and environmentally friendly. The municipal sewage system and municipal water utilities make this property a low maintenance investment.
One of the most attractive features of this property is its location. Situated in Ahuntsic Central, this property is only a few minutes away from several amenities, including highways, CEGEP, golf course, hospital, park, schools and public transit. Whether you need to commute to work or are looking for recreational activities, this location has it all.
This triplex is perfect for investors looking for a property that can generate rental income. With three units, this building has the potential to house multiple tenants, making it an excellent investment opportunity. The property's square footage of 217.8 sqft is perfect for families looking for a home with ample space.
In summary, this triplex is a gem in Ahuntsic Central. With its classic brick exterior, ample parking space, full finished basement, and prime location, this property is a must-see. If you're an investor looking for a rental property or a family looking for a spacious home, this property has everything you need. Don't miss out on the opportunity to make this property your own. Contact us today to schedule a viewing.
This property also matches your preferences:
Features of Property
Single Family
Triplex
2
217.8 sqft
Ahuntsic Central
231.9 m2
1964
Garage, Other
This property might also be to your liking:
Features of Building
1
0
Six feet and over, Separate entrance
Full (Finished)
Paved driveway, PVC window, Sliding windows, Crank windows, French window
Semi-detached
217.8 sqft
Water Heater
3
(Electric)
Municipal sewage system
Municipal water
Brick
2344.38 sqft
Highway, CEGEP, Golf Course, Hospital, Park, Schools, Public Transit
Garage, Other
3
Plot Details
Residential
Other
Breakdown of rooms
3.4798 m x 4.7752 m
2.8956 m x 3.3782 m
2.8956 m x 3.937 m
3.556 m x 4.4958 m
1.9812 m x 3.5052 m
3.4798 m x 1.4986 m
2.9972 m x 3.4798 m
1.9812 m x 4.3688 m
4.318 m x 3.7846 m
2.7432 m x 3.3528 m
3.2512 m x 4.4958 m
3.2766 m x 4.7752 m
2.2606 m x 3.6068 m
2.5908 m x 3.6068 m
2.6924 m x 1.6256 m
2.1082 m x 4.1656 m
2.4638 m x 2.3368 m
5.0038 m x 3.1496 m
2.5654 m x 3.2512 m
3.7084 m x 1.778 m
4.9784 m x 2.9718 m
2.2352 m x 5.334 m
Property Agents
Héloïse Nicolas
ROYAL LEPAGE TENDANCE - Outremont
1185 Bernard , Outremont, Quebec H2V1V5
Genevieve Dery
ROYAL LEPAGE TENDANCE - Outremont
1185 Bernard , Outremont, Quebec H2V1V5



